In the realm of architectural design, the elevation of a house is a canvas upon which both form and function are brought to life. It is a multidimensional expression of a home’s character, echoing aesthetics, practicality, safety, and environmental responsibility. In this comprehensive guide, we will delve into the profound importance of house elevation in the world of home design, offering insights into the intricate facets that homeowners and architects should consider when crafting their ideal abode.
- Decoding House Elevation
House elevation, often likened to a frontispiece or the architectural face, is the outward view of a home as it meets the world. It serves as a visual narrative of a building’s exterior, encapsulating its architectural style, choice of materials, and overall design philosophy. Elevation plans are detailed, scaled blueprints that unveil the front, sides, and rear perspectives of a structure, offering an invaluable tool for architects, builders, and homeowners to envision the final visage of the home.
You can check our latest elevation ideas below the image
New House Design
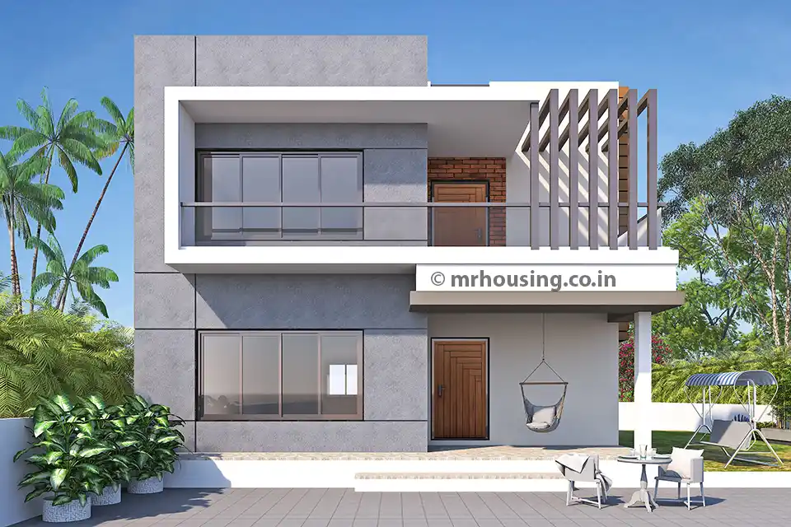
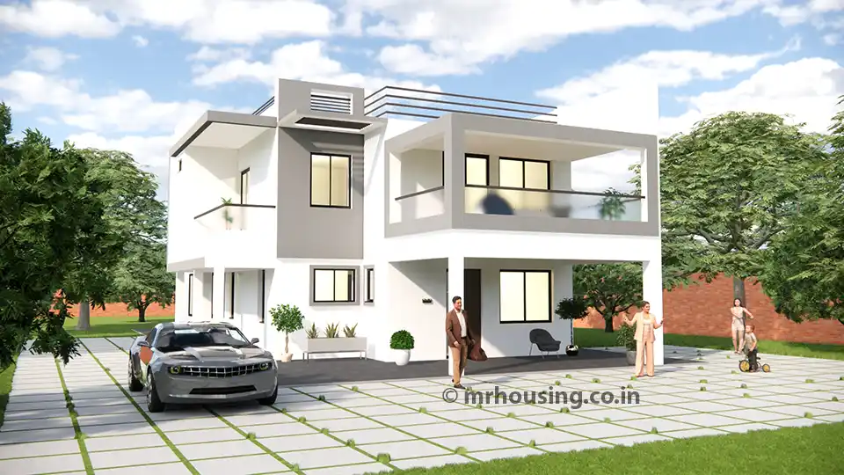
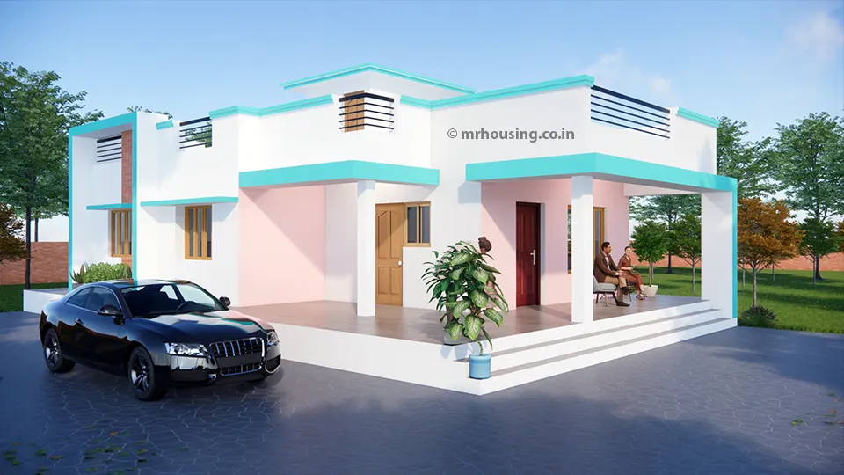
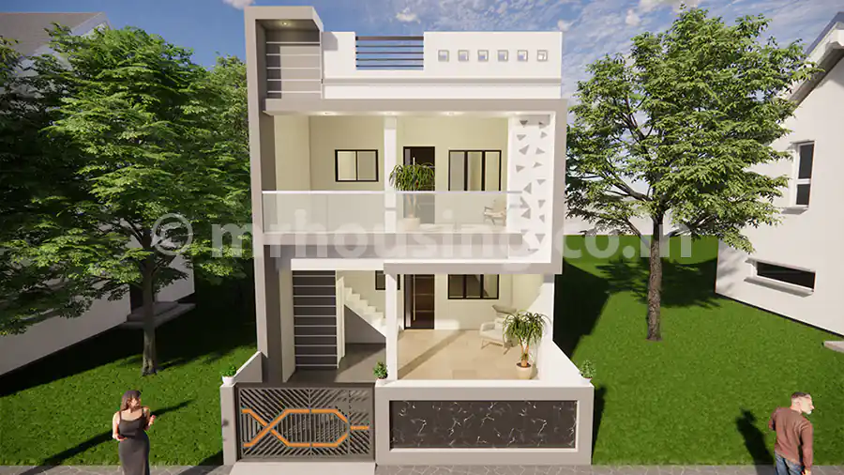
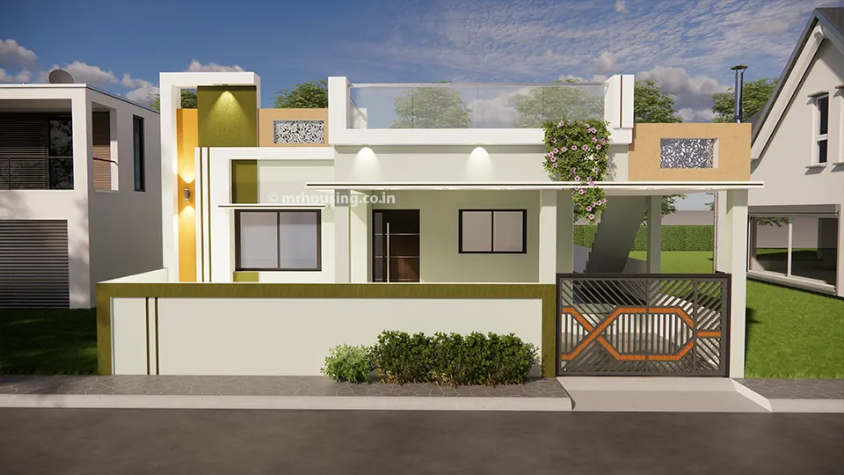
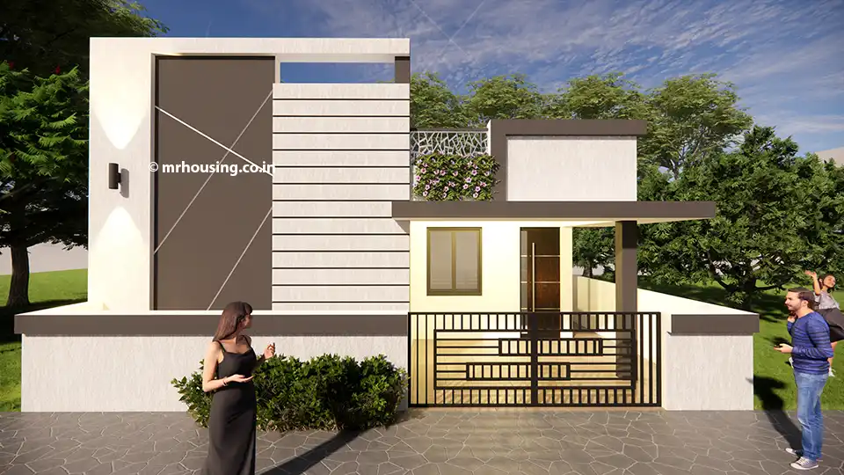
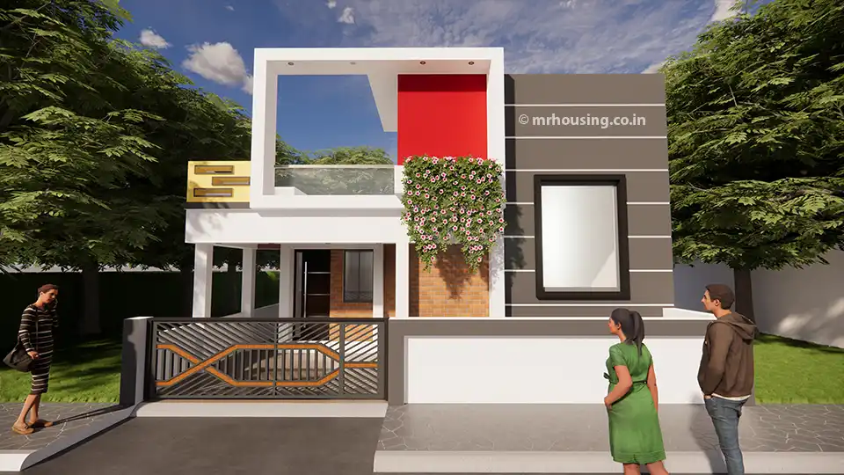
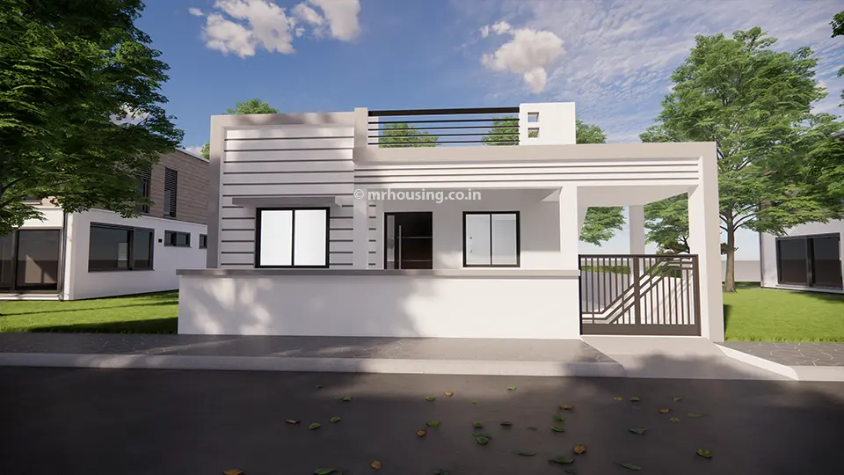
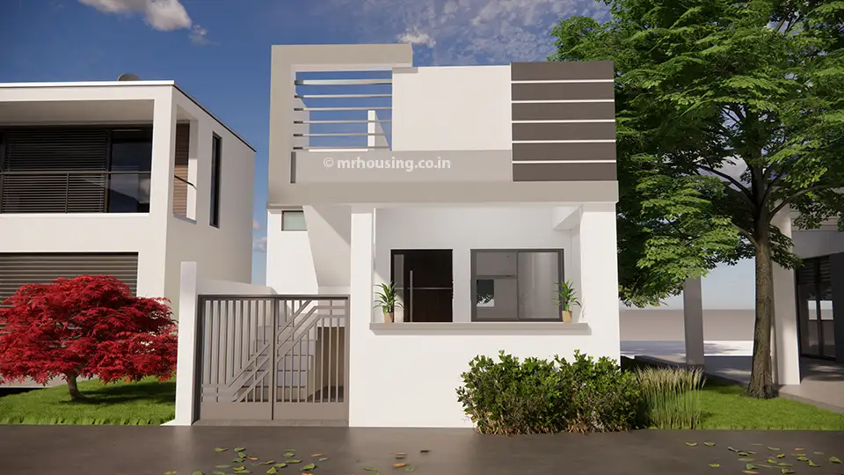

- Aesthetic Symphony
While the first association with Home front Elevation Design is often aesthetics, its influence transcends mere visual appeal. It charts the course for a property’s identity, setting the stage for the initial impressions made on visitors, passersby, and inhabitants. The selection of architectural style, the interplay of materials, the harmonization of color palettes, and the embellishments of landscaping all coalesce to shape the home’s overall beauty.
Architects are blessed with a profusion of design options, spanning traditional, contemporary, colonial, Victorian, and an array of styles, allowing homeowners to externalize their unique tastes and sensibilities. A masterfully designed house elevation can elevate curb appeal, enhance the property’s value, and create a sense of pride and belonging.
- Functionality Meets Spatial Ingenuity
House elevation is not only a visage but a blueprint for functionality and space optimization. The design must seamlessly integrate with the interior layout, ensuring that it maximizes space utility and furnishes practical solutions for everyday living. Windows, doors, balconies, and other architectural elements featured on the elevation must be meticulously positioned to offer natural light, ventilation, and privacy while preserving the desired aesthetic.
- A Secure Bastion of Compliance
In crafting a house elevation, it is imperative to adhere to local building codes and safety standards. These regulations encompass stipulations for structural integrity, load-bearing capacity, and resilience against natural calamities, be they earthquakes, hurricanes, or other threats. Certain regions require elevations designed to withstand extreme weather conditions and potential flooding. Architects and builders must meticulously weave these considerations into the elevation plan to ensure both the safety of occupants and the enduring fortitude of the structure.
- The Green Architectural Footprint
In today’s world, environmental sustainability is a paramount concern within the construction industry. Home front Elevation Design offers a prime opportunity to advance eco-friendliness within a home. The orientation and elevation design can maximize energy efficiency by harnessing natural light and mitigating heat gain or loss. Sustainable building materials and green features such as solar panels and green roofs can be seamlessly integrated into the elevation plan, reducing the ecological impact of the dwelling.
- Personalization and Expression
House elevation is the medium through which homeowners can infuse their unique personalities and preferences into their living space. From the selection of architectural style to the choice of materials, colors, and finishes, homeowners can imprint their lifestyle and individuality on the canvas of their home. This personalization brings an emotional connection to the dwelling, a sense of identity and belonging that can only be truly realized when one’s abode reflects their essence.
