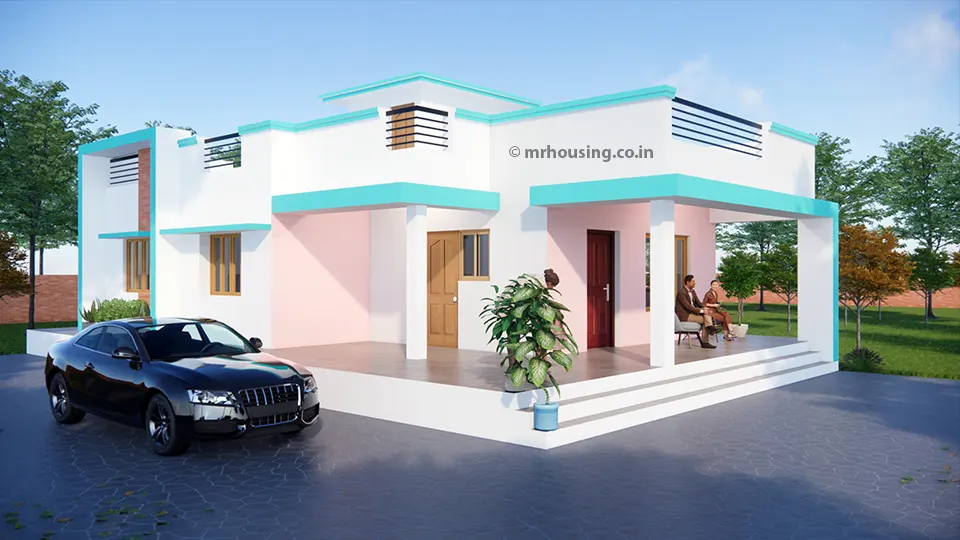Single-floor house designs are gaining immense popularity for their practicality, style, and adaptability. Whether you’re a first-time homeowner, a retiree, or someone looking for a cozy family home, a single-floor layout offers countless benefits. This guide explores modern single-floor house designs, their features, and how to create a functional and aesthetic living space.
Why Choose a Single-Floor House?
- Accessibility: Ideal for families with kids, seniors, or those with mobility concerns.
- Cost-Effective: Easier and cheaper to build, maintain, and heat compared to multi-story homes.
- Efficient Use of Space: Open layouts and seamless indoor-outdoor transitions maximize every square foot.
- Customization Potential: Endless design options to suit your needs and lifestyle.
This design is exclusive, which you will find on our website only. We hope that you will take full advantage of them. Thank you
Ideas for Single-Floor House Design
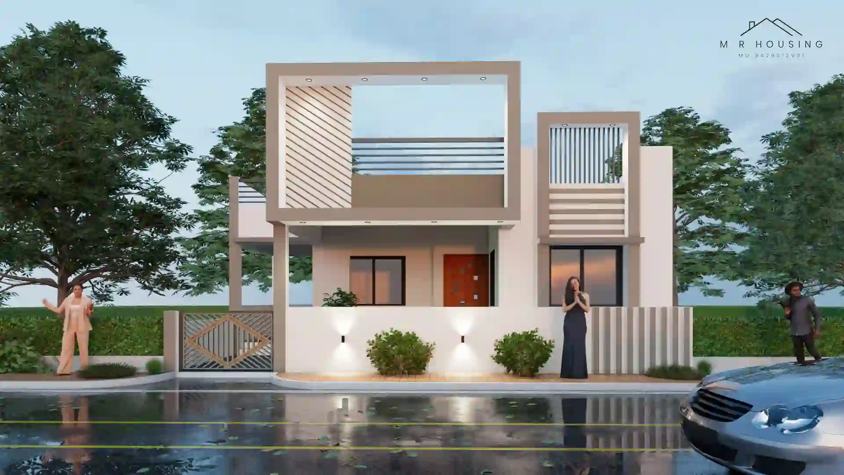
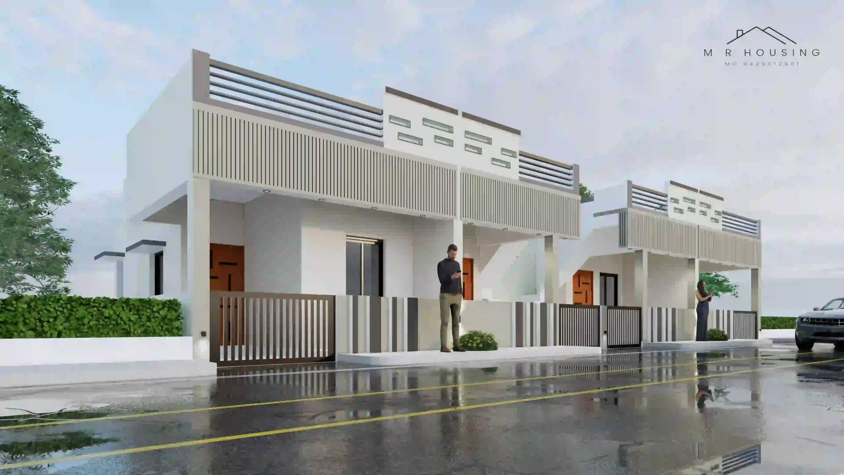
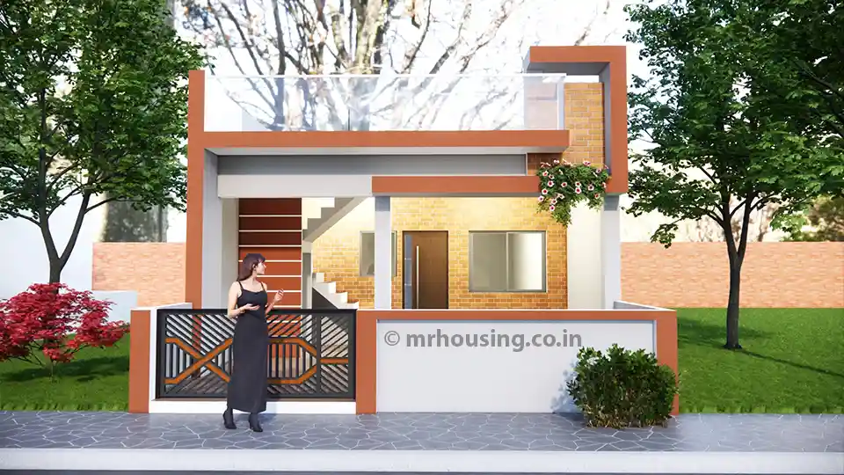
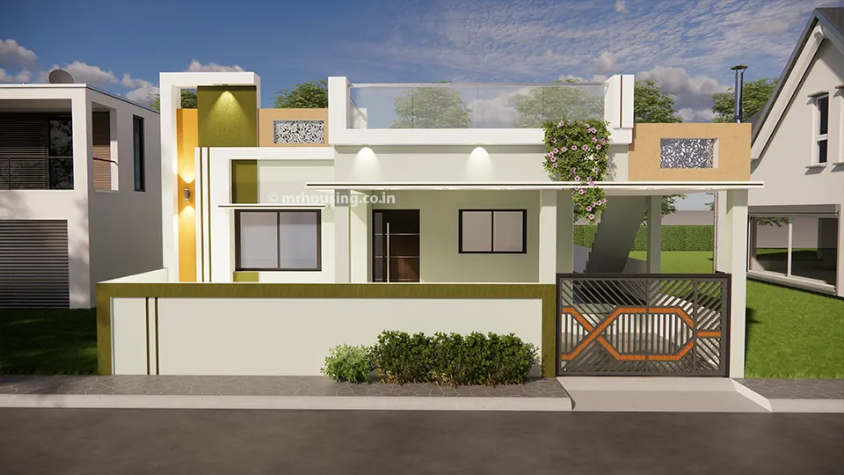
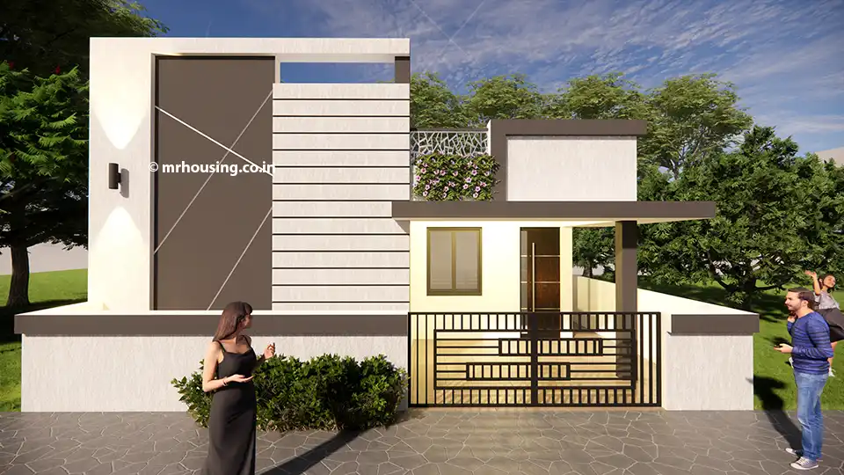
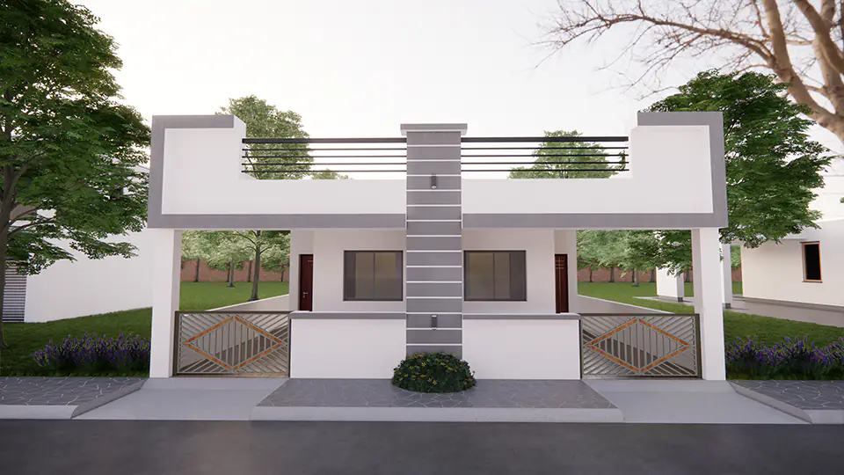
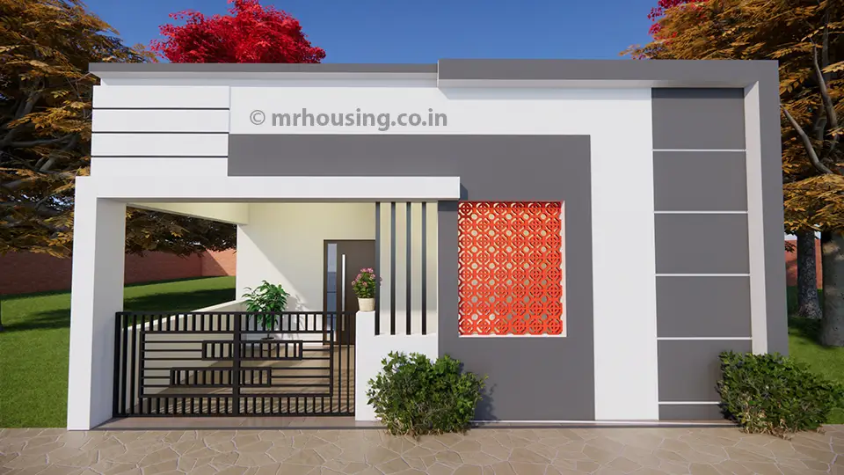

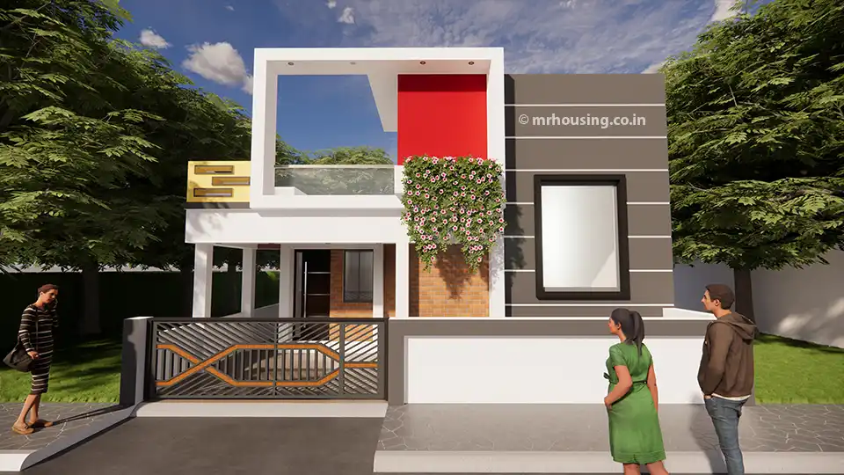

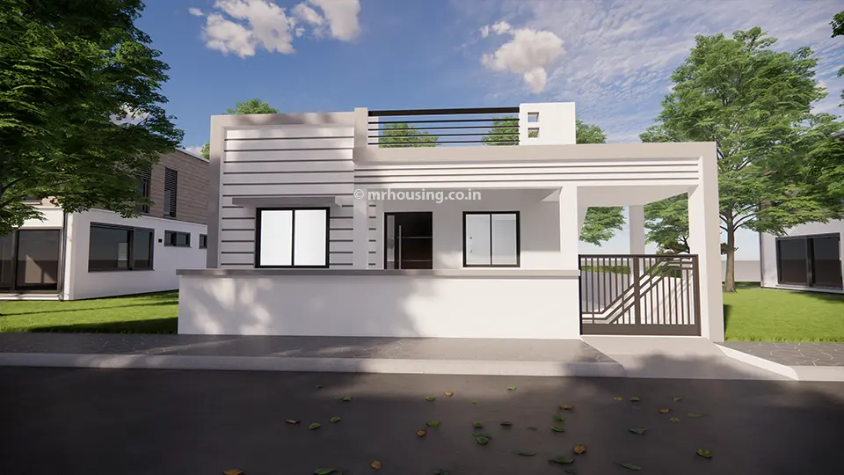
Importance of Elevation in Single-Floor House Design
Elevation is essentially the exterior face of your home, and it sets the tone for the entire building. It’s the first thing people notice when they approach your house, making it a crucial component of its overall design. Here’s why elevation design is so important for single-floor houses:
- Curb Appeal: An attractive elevation design enhances the curb appeal of your home, making it more inviting and visually appealing to visitors and passersby.
- Individuality: The elevation design can reflect your unique style and personality, making your home stand out from the others in the neighborhood.
- Aesthetic Appeal: It contributes to the overall aesthetic beauty of your home, creating a harmonious and pleasing look.
- Functional Considerations: The elevation design should also consider functionality, ensuring that the layout of the house and its exterior elements align seamlessly.
final words
We tried over best to give you the best single floor house design. this article is updated every week stay tuned for it.
FAQ.
Home elevation refers to the structure’s exterior design (front, back, and side).
Yes, you can design your house by yourself but our recommendation is to get a professional to do the job. if the budget is not allowing for it you can do it yourself we are giving free resources for it Like elevation plan house designs etc…
why do you want to draw a 3D house plan we give you free elevation plan house designs on our website.
Front elevation, side elevation, split elevation, and rear elevation are the different types of elevation.
designing part of the elevation is simple but the execution part is more complicated compared to designing the various Factors we are considering for design competition, availability of skill labor, and the cost of the elevation.

